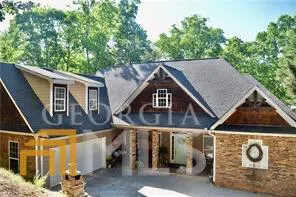Come see this beautiful home near the lake located in the subdivision of Ridgewater on Lanier! This home is only a small walk from the subdivision's community swim/boat dock, the home is located on the private gravel road in the subdivision and is only 1 of only 2 homes on the private road. On the main floor this home features a grand entryway with an open concept dining and living room area! The over sized kitchen has plenty of cabinet and storage space with a walk in pantry, it also holds an eat in kitchen or a second dining room which will seat a 12 person table! There is also space in the kitchen for a sitting area for guests or where you could add additional storage cabinets! Your oversized laundry room/mud room is right down the hall from the kitchen and can be entered from the garage, it also has plenty of storage cabinets above the washer and dryer, as well as a utility sink to wash out anything that may need to be cleaned before going in the laundry, so the mess will not leave this room! The home features an over sized master bedroom with valued ceilings and windows that allow for seasonal lake views in the fall and winter! The master bedroom also features plenty of storage space with walk in his and hers closets. The master bathroom also has plenty of storage space with his and her sinks/vanities, separate tub and shower and a water closet that houses the toilet. The main floor also boasts two spacious secondary bedrooms that share a full updated bathroom. There is also an updated half bath on this level so that all guests will be able to use that instead of having to use your personal everyday bathrooms. All of the large windows on the back of the home will provide a beautiful fall and winter seasonal view of the lake! This home also features an upstairs loft area with 2 bedrooms, one an over sized that could be used as a secondary master bedroom and a full updated bathroom with hall storage closet. It also features a third level the full unfinished basement, with exterior access, stubbed with plumbing for a bathroom and plenty of additional storage space.




